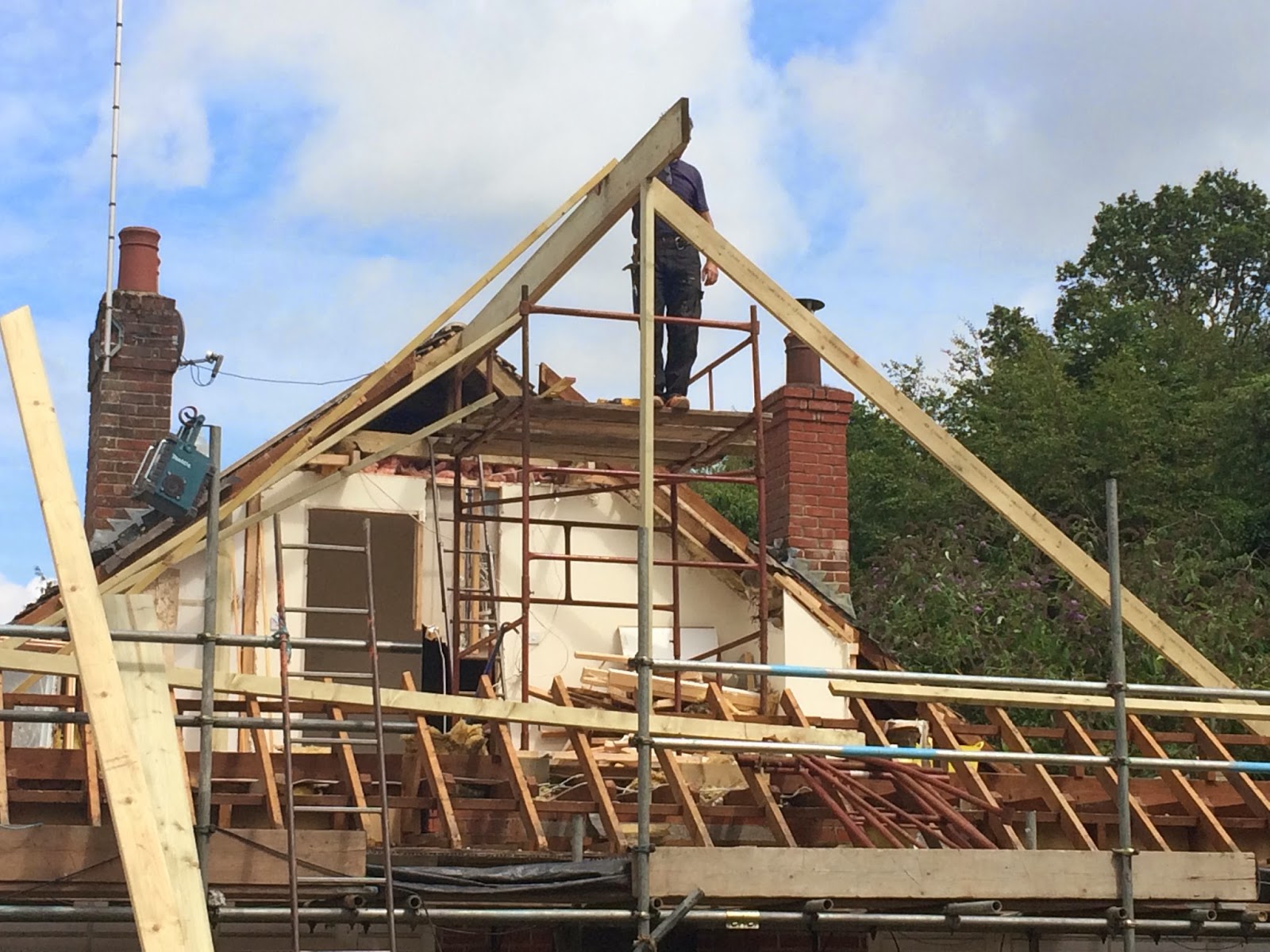It seems that life in the building lane has two paces. It's either all stop or all go at 100 mph! At the moment we're speeding along at a rate of knots and can barely keep up with the decisions we are having to make on a daily basis. The rookie status that we wear is very noticeable!
I think it's fair to say we have A LOT to learn and I have a sneaking suspicion we might learn some of it the hard way. That's all part of the adventure though. At least that's what I'm telling myself. I'm also telling it to the slightly manic and very bemused part of my personality that seems desperate to take control of me at the current time. TCM and I seem to be both adopting a slightly glazed expression. This is an adventure. It will be exciting and nerve-wracking and it's really too late to turn back now because......
This week, after much talking, work started on the front of the house.
This was our bedroom until a few days ago.......
It looks quite happy, sitting there minding it's own business doesn't it?
Then the builders did this to it....
Then they took the front part of the roof off.......
And then they turned my house into a dolls house......
 |
| Where's my roof gone? |
 |
| Measuring up the new window..... |
 |
| Seeing the light switch really amused me..... |
 |
| All tucked up for the night.... |
 |
| The view from inside..... |
Seeing the roof off was more emotional than I thought it was going to be. It's a bit like seeing a good friend after they've been beaten up. I found it really hard to look at it, if I'm honest. Hearing the wind whistling through the tarp over the room was eerie. The house seems a little lost without us, as are we without her.
Today she sits unattended, waiting for work to start again tomorrow. TCM and I are currently trying to wrap our heads around the size of piping we need to draw water around the house from the mains. I never even considered that there were different pipe sizes but after spending hours looking at Mega-Flow systems we have discovered we can install another Combi boiler if we re-pipe from the mains and around the house with bigger pipes.
Of course we can..... it all makes perfect sense.....







